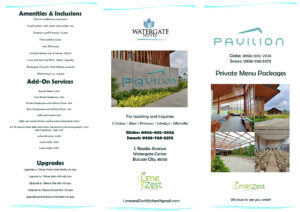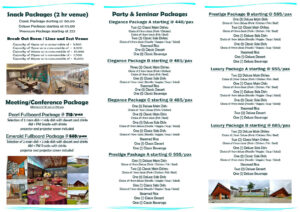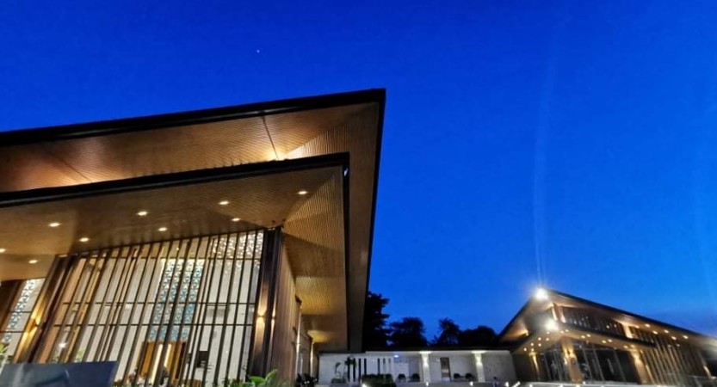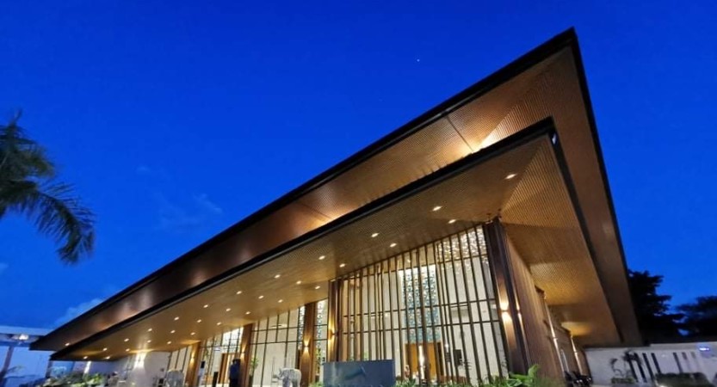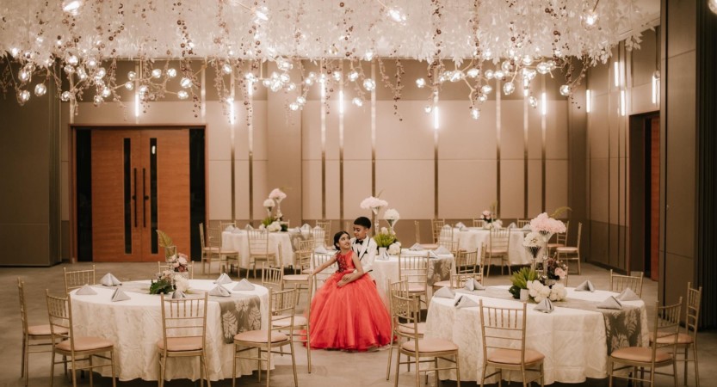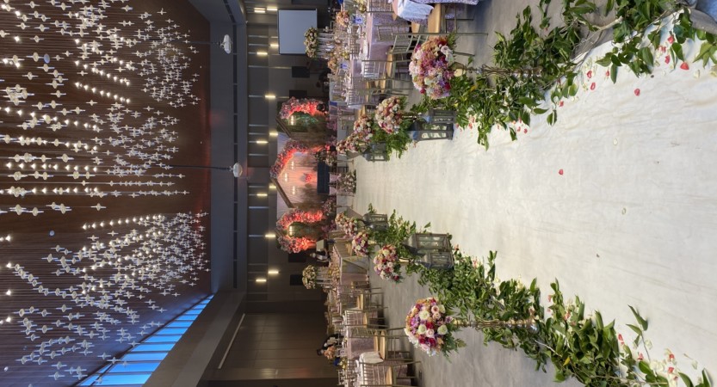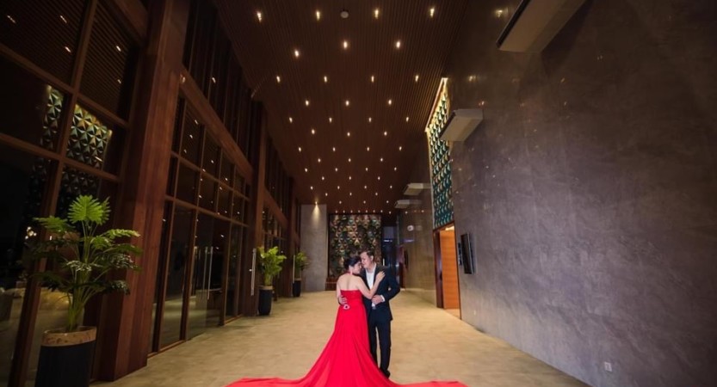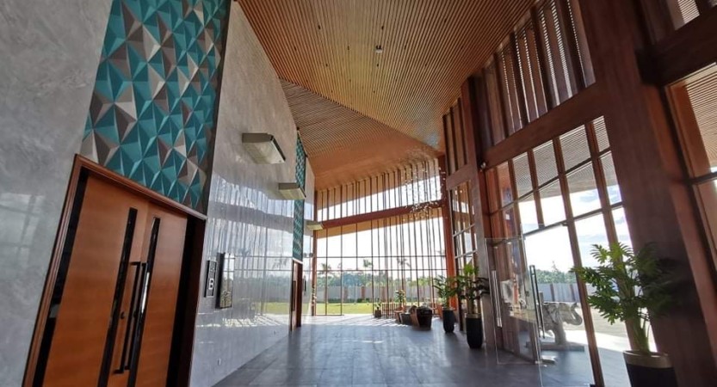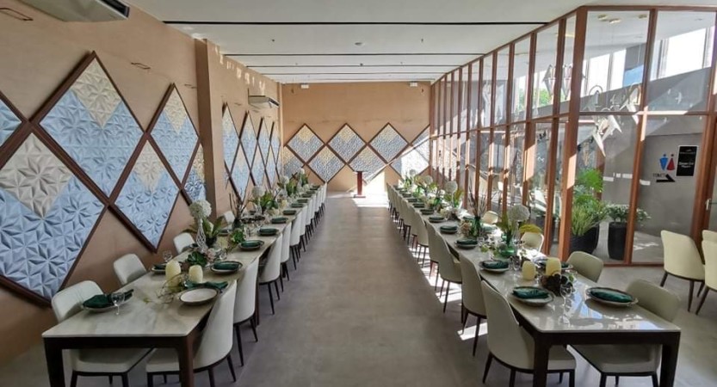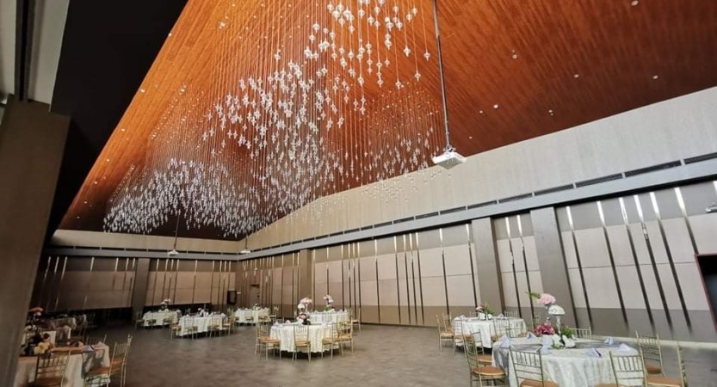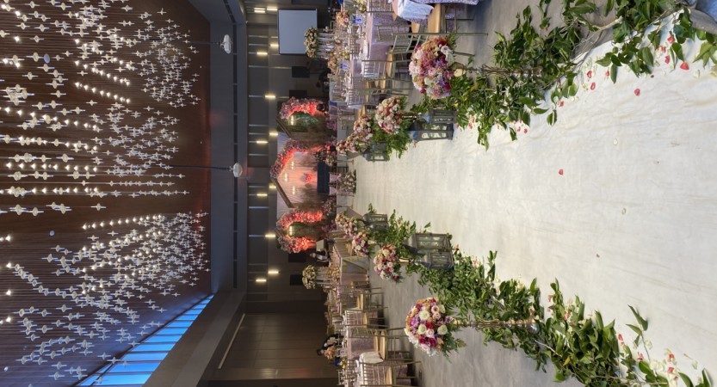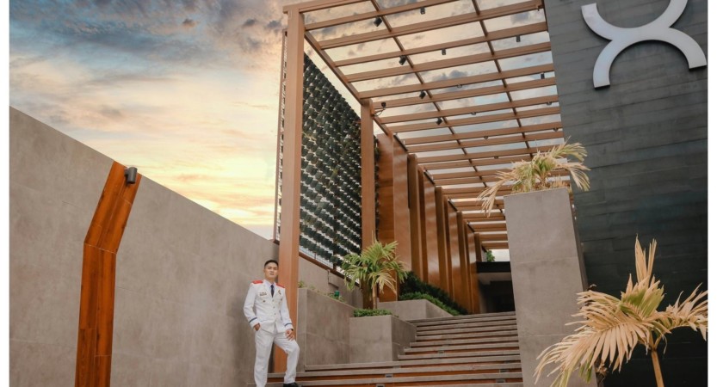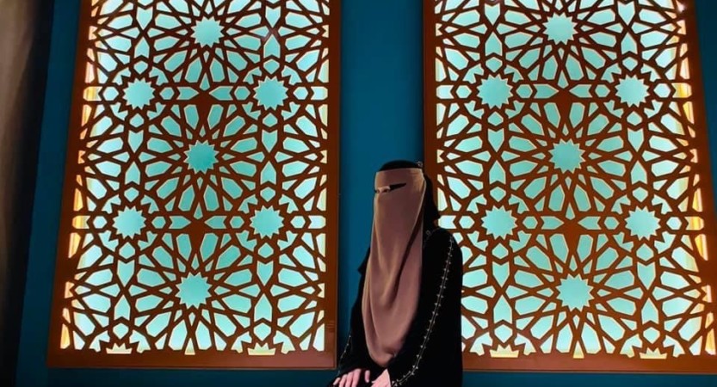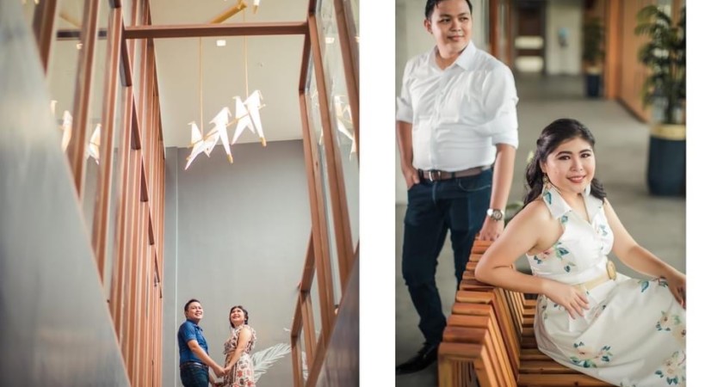Overview
The Pavilion at the Watergate is our premiere venue complex for your event needs. It is comprised of 3 main Halls, a prayer room, chapel and a garden for your wedding ceremony.
The Pavilion X is our intimate events hall equipped with its own toilet and breakout meeting room facility.
The Main Pavilion Hall is composed of 4 halls which can be combined together to create a grand reception of upto 600 people.
The Pavilion F is a seperate hall that can host an exhibit, wedding ceremony or an intimate event for the family
Hall A 60 – 70 px (with stage and round table seating) 100px (seminar type with stage)
Hall B 70 – 80 px (with stage and round table seating) 120px (seminar type with stage)
Hall C 60 – 70 px (with stage and round table seating) 100px (seminar type with stage)
Hall A+B 120 – 150 px (with stage and round table seating) 220 px (seminar type with stage)
Hall A+B+C 250 px (with stage and round table seating) 400 px (seminar type with stage)
Hall E 250 px (with stage and round table seating) 400 px (seminar type with stage)
Hall A – E 450-600 px (with stage and round table seating depending on set-up)
Hall A – E 800 px (seminar type with stage)
Hall F 50- 60 pax (with stage and round table seating) 50 pax (wedding ceremony chapel)
Hall X 100 px (with stage and round table seating) 140 px (seminar type with stage)
Package Prices as of (September 2022)*.
*PACKAGE PRICES SUBJECT TO CHANGE. PLEASE CONTACT US FOR LATEST PACKAGE PRICES
Click Here to Send Us an Inquiry
